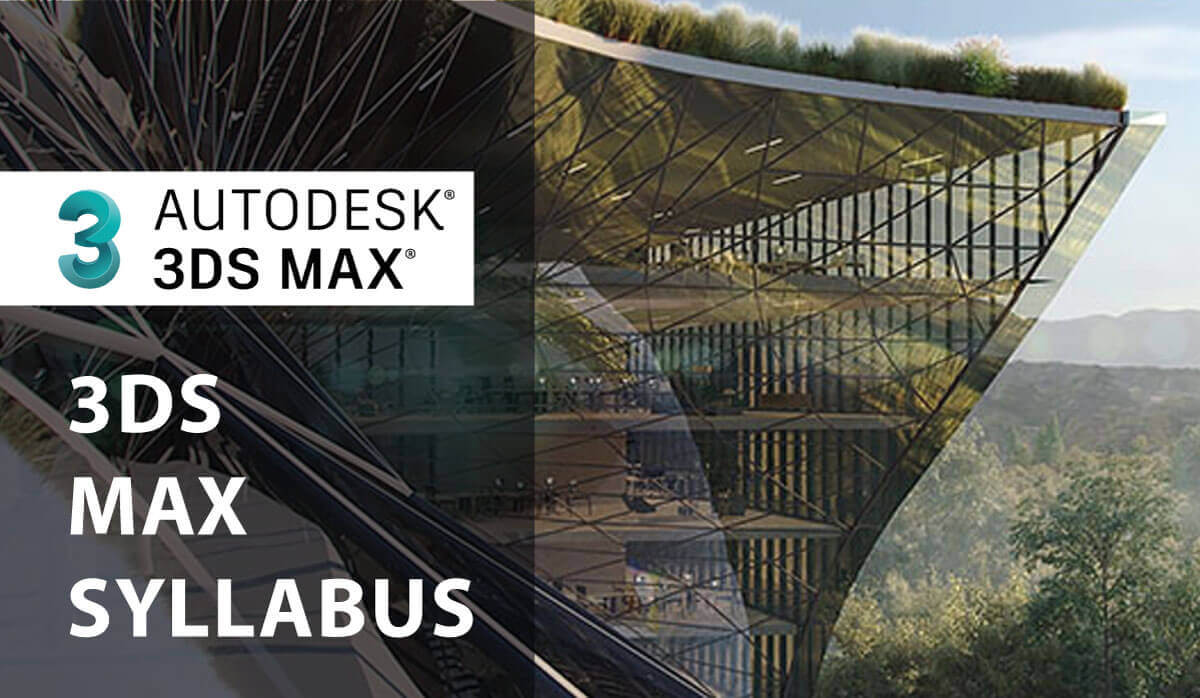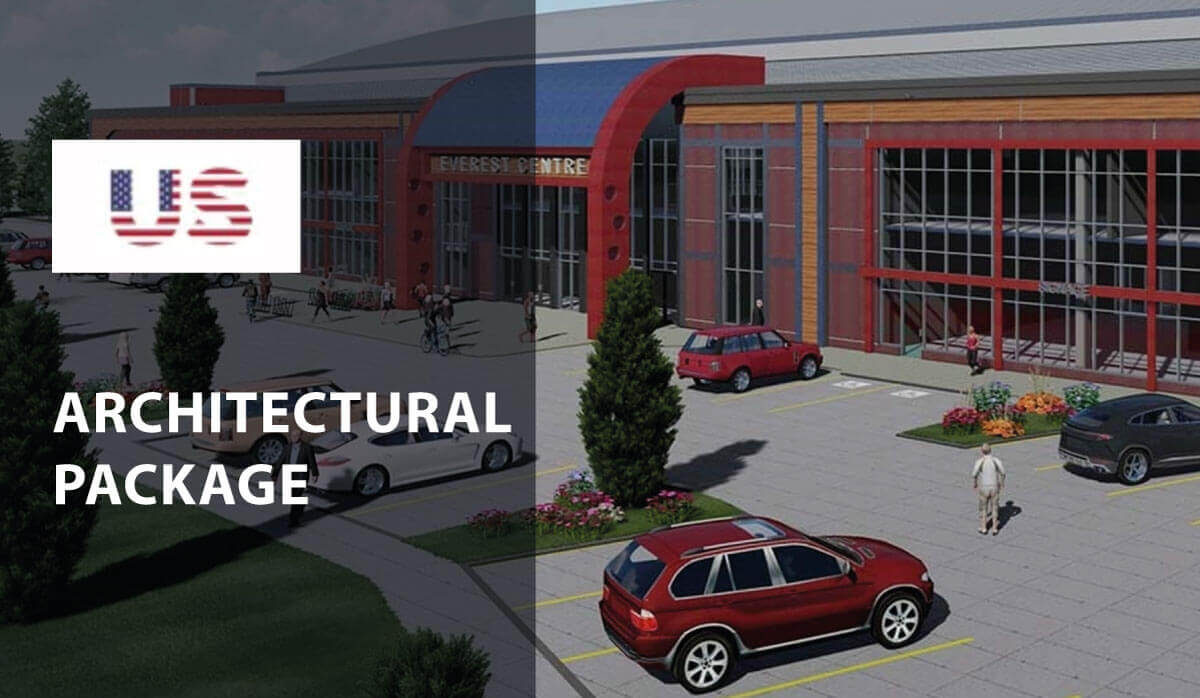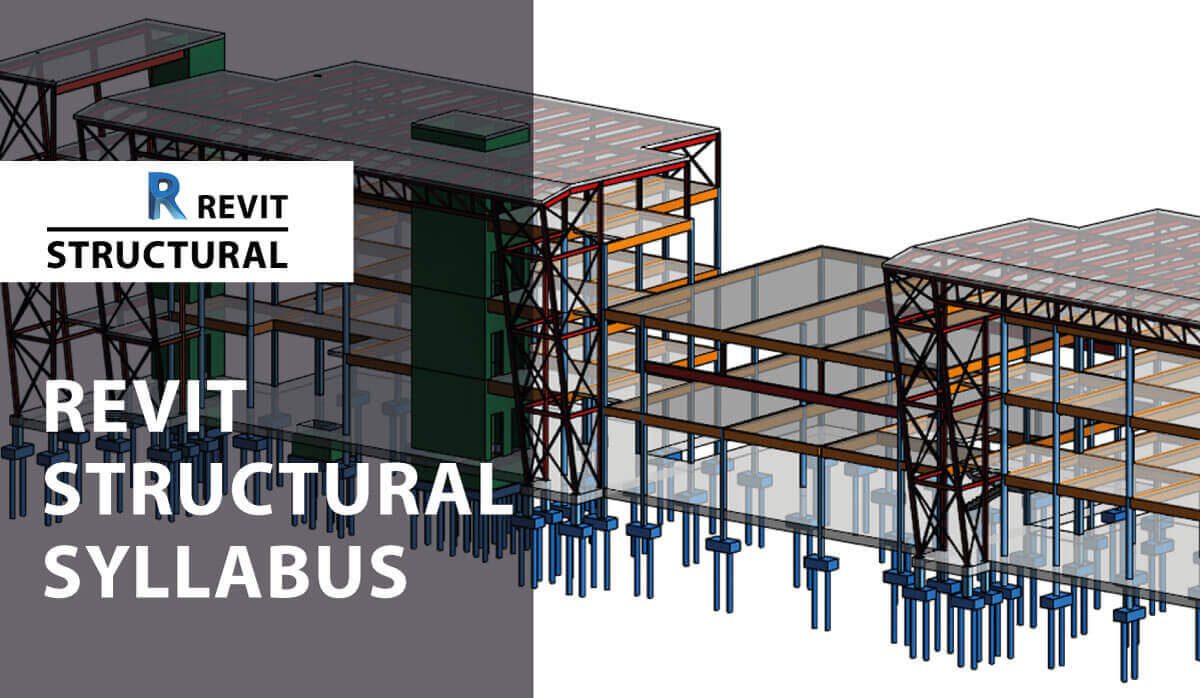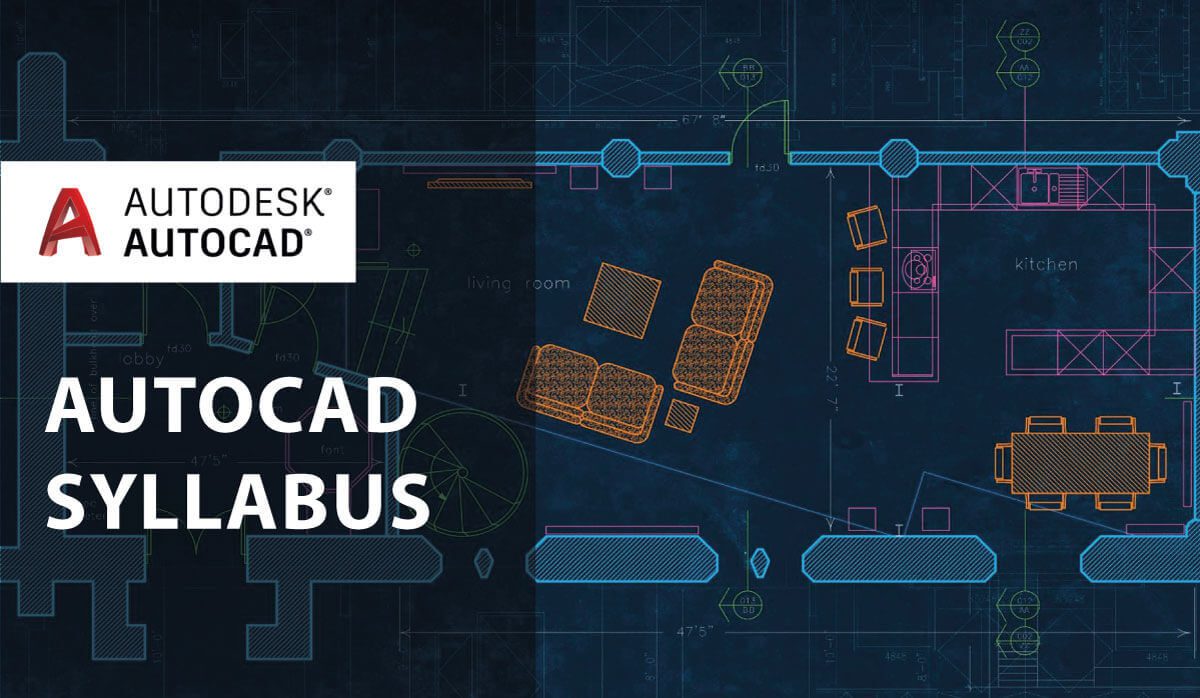Revit MEP Training Course
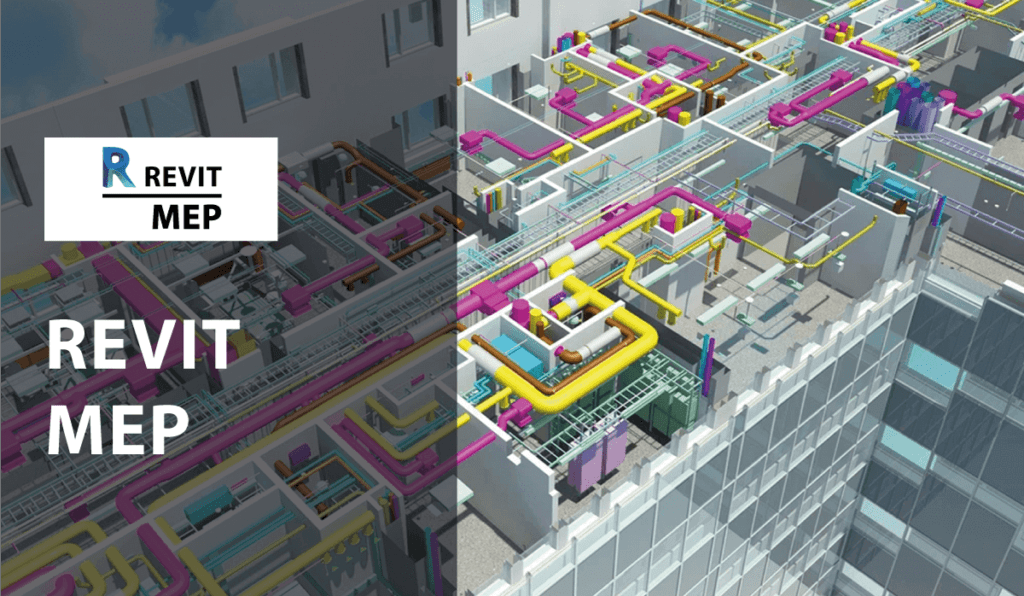
Revit MEP Training Course Content
- What is sketchup
- How to get around inside sketchup
- Push pull ,Zoom, follow me ,pan and rotate commands
- Understanding the XYZ axis
- Applying templates
- Drawing and using the pencil tool
- Drawing basic geometric shape with measurements
- Drawing circles and acres
- Discovering tags (previously called layer)
- Simple Array techniques
- Making components and groups
- Creating a digital warehouse
- Modeling techniques
- Copy and offset faces, edges and polygons
- Paint bucket
- Materials Editor
- Textures and bitmaps
- Create new scenes and styles
- Setting up camera and making animation
- Annotation inside SketchUP
- Printing from SketchUP
- Exporting 2D images or PDF
- Best Practices in SketchUP
What You Will Get In Revit MEP Training Course
MEP stands for mechanical, electrical, and plumbing which are the three engineering disciplines that are addressed by Revit MEP. This software is powerful enough to leverage dynamic information in intelligent models. The software is used to streamline the engineering design process making product design and development more efficient.
The course will help students and professionals to leverage Revit MEP to develop Revit MEP design, product simulation, design communication, tooling creation, and much more. The course will help the candidates master the technology enhancing their skills and productivity to a greater level.
Benefits Of Revit MEP Training Course
It helps to reduce risk and develop better quality MEP systems.
The software fast tracks the design and construction of the project by enhanced visualizations.
It streamlines the engineering design process using a single model for better communication.
The software will help in building element energy analysis, structural analytical modeling, duct
The HVAC/electrical design helps to see the room color-fill plans visually.

Graphic Journey With Us



