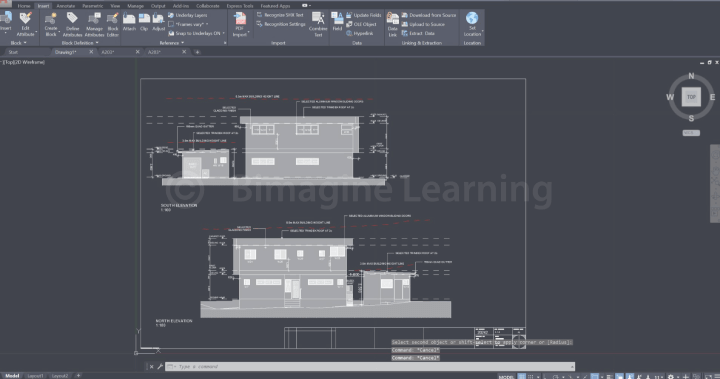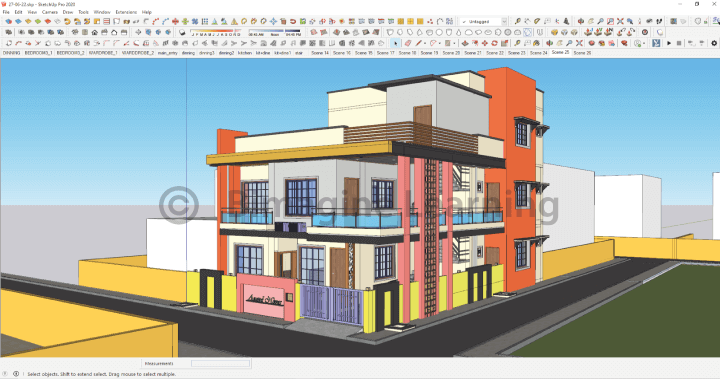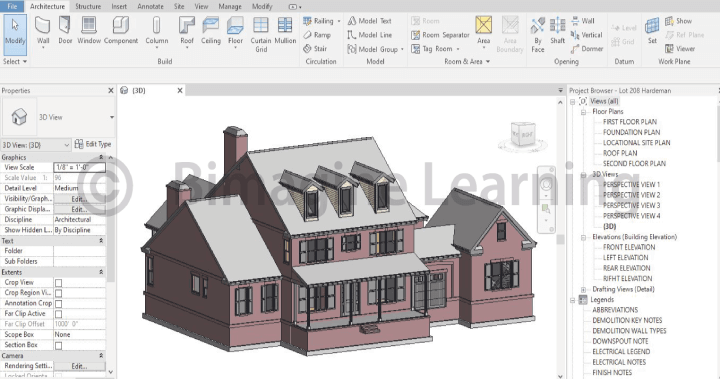Building Excellence And Giving Your Dreams A Shape Of Reality
3D
Designing
If you want to master 3D design, you’ve come to the right place. BIMagine Learning Frame will guide you through the concept of profile modeling and allow you to utilize 3D solid modeling tools to create and edit more complex designs. Becoming an expert doesn’t happen overnight. Luckily for you, BIMagine Learning Frame has several expert-led online courses available to help you master the craft of 3D modeling and renderings.



AUTODESK | AUTOCAD
Autocad allows to use of lines, polygons, shapes, text, and other visual items to create scale-model blueprints of whatever structure happen to be designed. This is incredibly important in the process of building, as someone well-versed in the workings of AutoCAD can provide a blueprint accurate down to the millimeter in their Architectural Model.

SKETCHUP
Sketchup has powerful in-house features to create everything from more raw sketchy images to photo-realistic renders to explanatory animations. Everything that has to do with visualization will be covered like material creation and texturing, environment creation, sunlight and shadows, and much more.



Sketchup has powerful in-house features to create everything from more raw sketchy images to photo-realistic renders to explanatory animations. Everything that has to do with visualization will be covered like material creation and texturing, environment creation, sunlight and shadows, and much more.


REVIT
Revit is a versatile tool that allows users to work on a project from a variety of view types. You can view structural and architectural floor plans, different elevation perspectives, and orthographic 3D models. Revit has advanced rendering capabilities that are used to find clashes between the models of different disciplines.


3ds Max uses polygon modeling which is a common technique in game design. With polygonal modeling, artists have a high degree of control over individual polygons which gives them a greater range of detail and precision in their work.


Architecture should speak of its time and place but yearn for timelessness
TOP
Courses
Learn the basics of space planning and understanding a floor plan and bubble diagram in this one of the best interior designing online courses. At BIMagine Learning Frame you will be taught the professional techniques for creating stunning designs for your homes. You will also learn how to assess trends and communicate through sketching and design principles.


BImagine Learning Frame Autocad training familiarizes students with the basic features and commands to create and design drawings using Autocad software. Learn how AUTOCAD is used by drafters and other professionals helping designers to create blueprints for bridges, buildings, and computer chips used in construction, architecture, and preparation of manufacturing blueprints and other engineering plans.


BImagine Learning Frame offers a complete Autodesk 3DS MAX Online Training Course, which imparts modeling skills to professionals of all levels from beginner to expert. The training commences with the basic commands necessary for professional 3DS MAX design and drafting using 3DS MAX software from Autodesk. The learning curve expands by exploring the tools and techniques for 3D modeling and texturing with 3D rendering. The participants learn how to reuse and modify existing designs.
BImagine Learning Frame offers a complete Autodesk 3DS MAX Online Training Course, which imparts modeling skills to professionals of all levels from beginner to expert. The training commences with the basic commands necessary for professional 3DS MAX design and drafting using 3DS MAX software from Autodesk. The learning curve expands by exploring the tools and techniques for 3D modeling and texturing with 3D rendering. The participants learn how to reuse and modify existing designs.




Grow your beginner and advanced-level Revit skills for higher quality and better coordinated architectural design, construction, and structural engineering through our Autodesk authorized Revit training courses. The Revit training will prepare your teams for designing, collaborating, and visualizing vital building elements, delivering best-in-class product models, and efficiently using Revit, the multidisciplinary BIM software. BIMagine Learning Frame detailed Revit courses classes will help your employees learn to create 2D drawings, 3D models, and construction documents.

Add Creativity and Designs
The Stuff That Shines You with BIMagine Learning Frame
ABOUT
BIMagine Learning Frame
WORK IS EASY WHEN YOU KNOW WHAT YOU ARE DOING !!
BIMagine Learning Frame (BLF) was founded and directed by Saurabh Kumar in 2019, after its parent company BIMagine Global Studio (BGS). The purpose of BLF is to link the existing college curriculum to the latest technology and tools. Saurabh learned from his experiences that technologies like BIM should be learned parallel to college studies as it will create a strong base so that students will not be a complete fresher after graduation.
Apart from training students and graduates, BLF also helps professionals in upgrading themselves with the latest BIM tools and other AEC software tools to meet the current market trends.
BIMagine Learning Frame helps students add the skills to their CV that open ways for better opportunities and be ahead in the competitive environment.
BIMagine Learning Frame also assists HR executives of Architectural and Engineering Companies in providing trained and developed resources.
PARENT
Company
BIMagine Global Studio (BGS) is an Architectural and Engineering company offering all types of designing solutions (architectural, structural, and MEP) and virtual design construction (VDC) services. Including BIM and CAD support to overseas clients, reducing their workload and enhancing their productivity. We ensure that our clients spend minimum time on review cycles and get quality deliverables.
BGS has an integrated team having the appropriate mix of talents, creativity, and expertise. The team consists of project managers, architects, engineers, and draftsmen using the latest digital design tools and BIM process to deliver construction documents and digital models as per the client’s standards across all time zones.
Reviews
Start Your
Graphic Journey With BIMagine Learning Frame
Right from drawing reading to adopting standard BIM practices ,BIMagine is the right place to get the concepts clear and develop finesse in the related softwares like Revit and Autocad.I really recommend it’s services to anyone who is looking to learn the latest practices in BIM worldwide

Aastha Shah
A great initiative to upskill architects and engineers. Comprehensive approach focusing both on software proficiency and real world scenarios. Best AutoCAD and Revit Training Center with professional environment,experienced faculties and resonable fees.
They also provide high configuration computer to take care of the training needs.

Arpit Kanv
It is the best training center in Gujarat, where students learn revit and other bim tools. highly qualified trainers working very hard in shaping the career of the students. good place to learn and grow for freshers.

Mihir Mewada
I took a course from here, it was amazing, tutors were really supportive and helpful. I learnt almost everything in one single course.
AutoCAD, Revit and BIM practice are taught here. One of the best institute so far in ahemdabad. They made my life easier. Thank you Saurabh sir.

