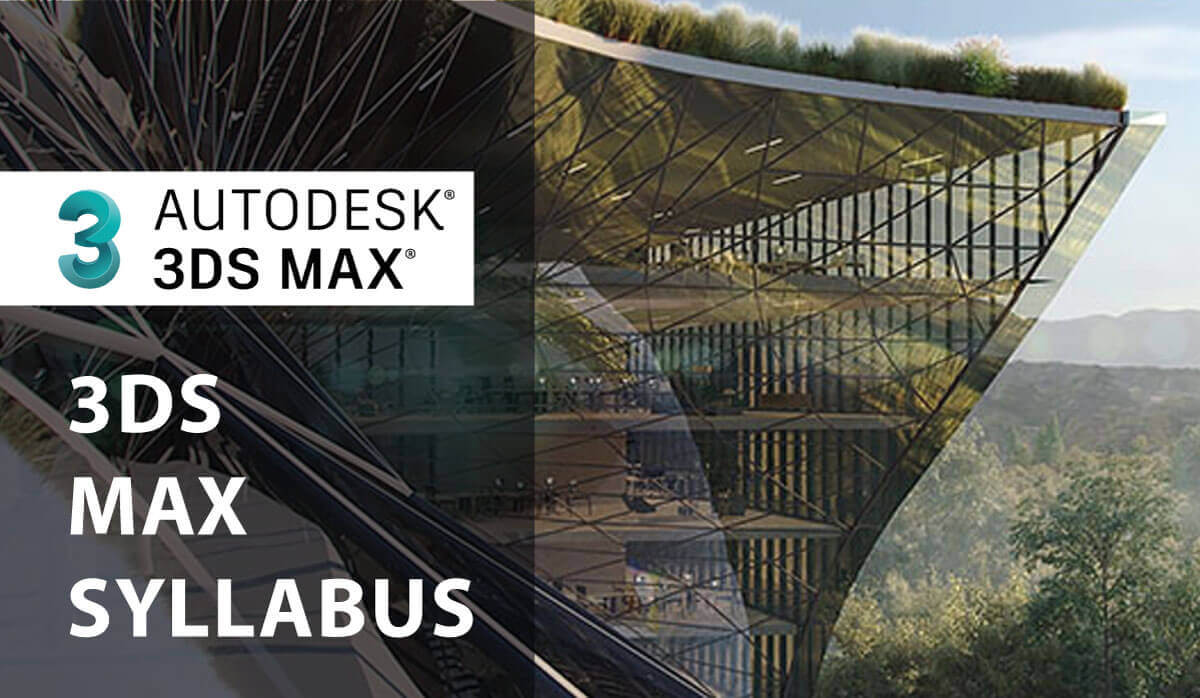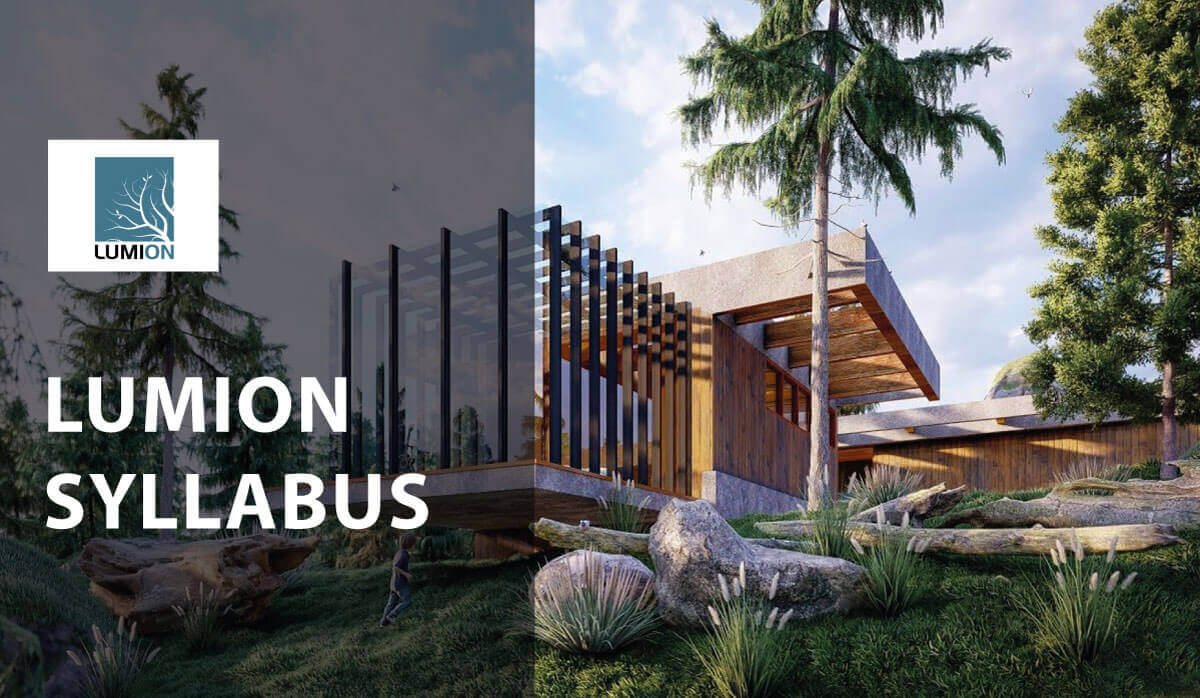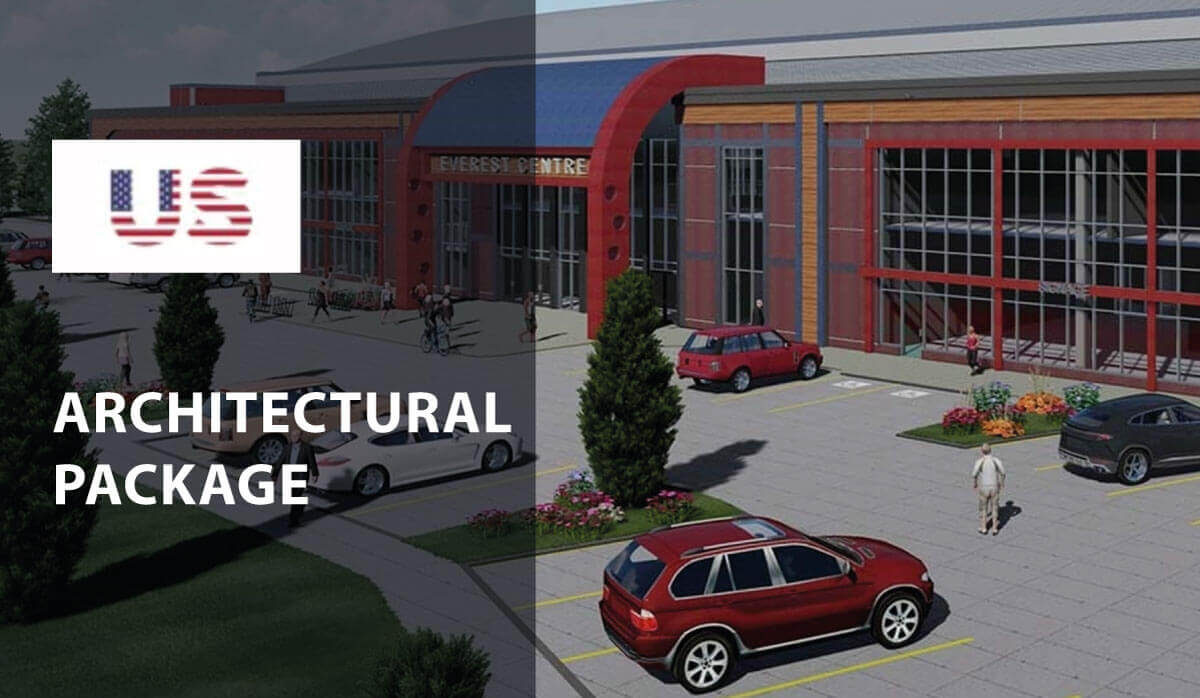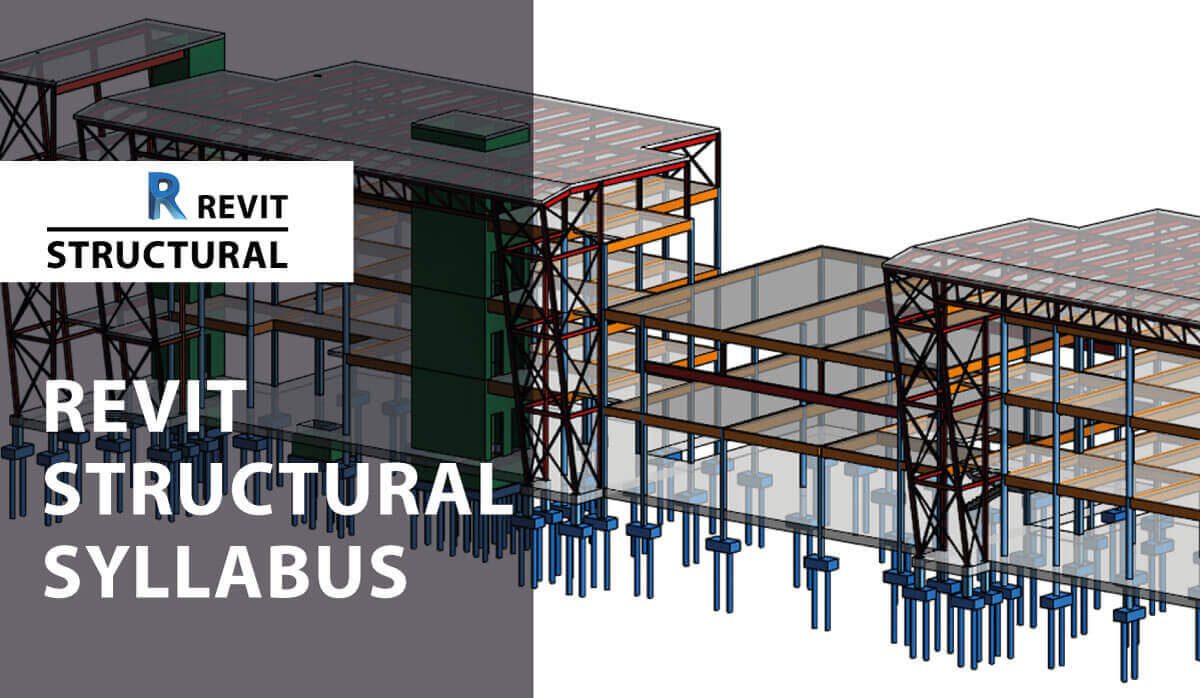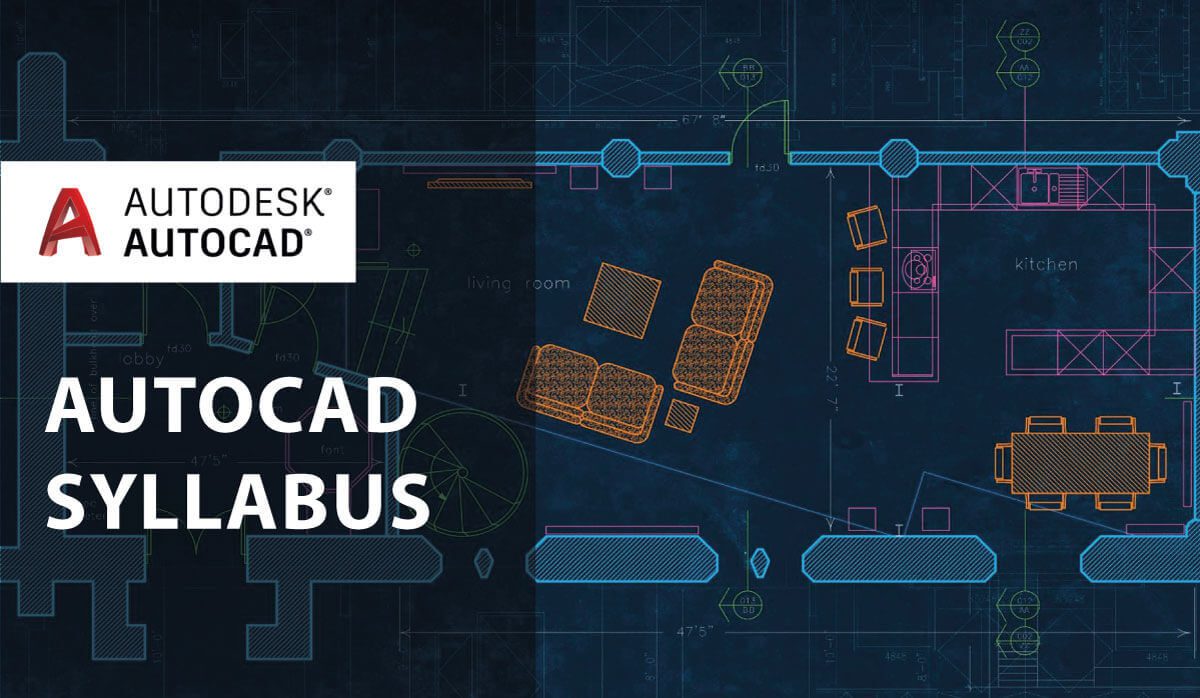REVIT Architecture Basic Course

REVIT Architecture Basic
Revit Architectural is the recognized standard for measuring your architectural design skills and knowledge in Revit. This certification enables you to showcase your abilities and signals to potential employers that your skills have been validated.
This course offers an overview of skills that match what is covered Revit for Architectural Design exam. The video lessons are structured to match the exam’s objective domains and follow the typical workflow and features of the Revit Architecture software, including sections on modeling and materials, families, documentation, views, and Revit project management.
REVIT Architecture Basic Course Content
- Introduction to BIM and Autodesk Revit
- Project Setup
- Revit Interface
- Basic Drawing and Modify Tools
- Setting Up Levels and Grids
- Importing and Linking Files
- Rooms and Areas
- Modeling Walls
- Working with Doors and Windows
- Working with Curtain Walls
- Working with Views
- Adding Components
- Modeling Floors
- Modeling Ceilings
- Modeling Roofs
- Modeling Stairs, Railings, and Ramps
- Site and Topography
- Creating Construction Documents / Sheet Setup
- Annotating Construction Documents
- Adding Tags and Extracting Schedules
- Creating Details
- Introduction to Work sets
- Furniture Layout
- Basic Revit Family Creation
- Best practices in Revit Architecture
What You Will Get In REVIT Architecture Basic Course
Revit Architectural basic is suitable for students and construction industry professionals, including architects, engineers, and designers, who wish to start using Revit in their projects.
No previous CAD experience is necessary. However, architectural design, drafting, or engineering experience is highly recommended.
This course aims to make the participants productive by giving them the ability to produce drawings and redefine images of buildings. Also, it will help you navigate the user interface, and architectural objects such as floor, walls, roofs, windows, and stairs.
What Will You Learn
- You will learn to work with architectural and site elements, element materials, selection sets, and rooms and areas.
- How to Use workflows and processes such as work sharing, exporting and printing, and project maintenance and management.
- How to demonstrate the skills and knowledge required for taking the Autodesk Certified Professional: Revit for Architectural Design exam.
- How to create and manage views and annotations, work with families, and develop schedules.
Benefits Of REVIT Architecture Basic Course
- In Revit Architectural basic you’ll learn how to design floors, walls, windows, and doors in plan view and then 3D view. Afterward, you will move on to structural and HVAC (heating, ventilation, and air conditioning) systems. These new design skills will allow you to apply your new knowledge to your projects in school or at an internship and set you apart from classmates and fellow interns possibly working for that future full-time position.
- Revit helps designers design, simulate, visualize and collaborate to capitalize on the advantages of the interconnected data within a BIM model. Learn Revit now and you’ll gain confidence in manipulating the data with a BIM model and see how changes you make to one object in a model automatically reflect throughout the design.
- Creating 3D models sounds fun, but what are SketchUp’s practical uses? Surprisingly, there are quite a few industries taking advantage of the SketchUp modeling software.

Graphic Journey With Us


