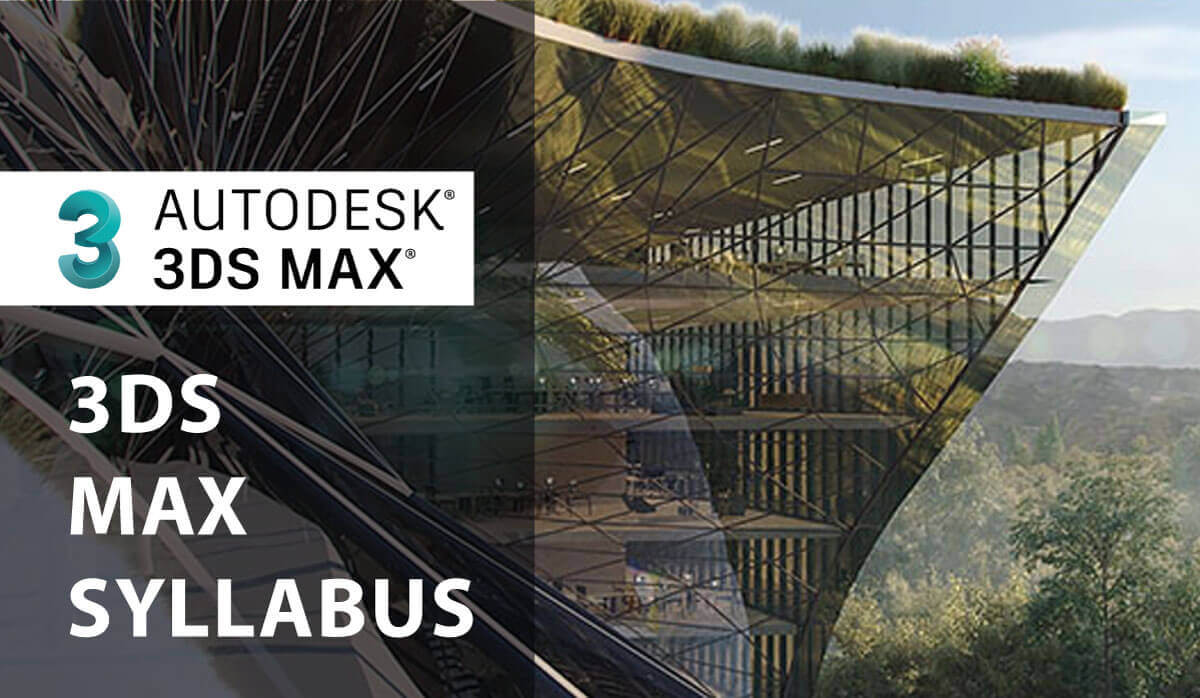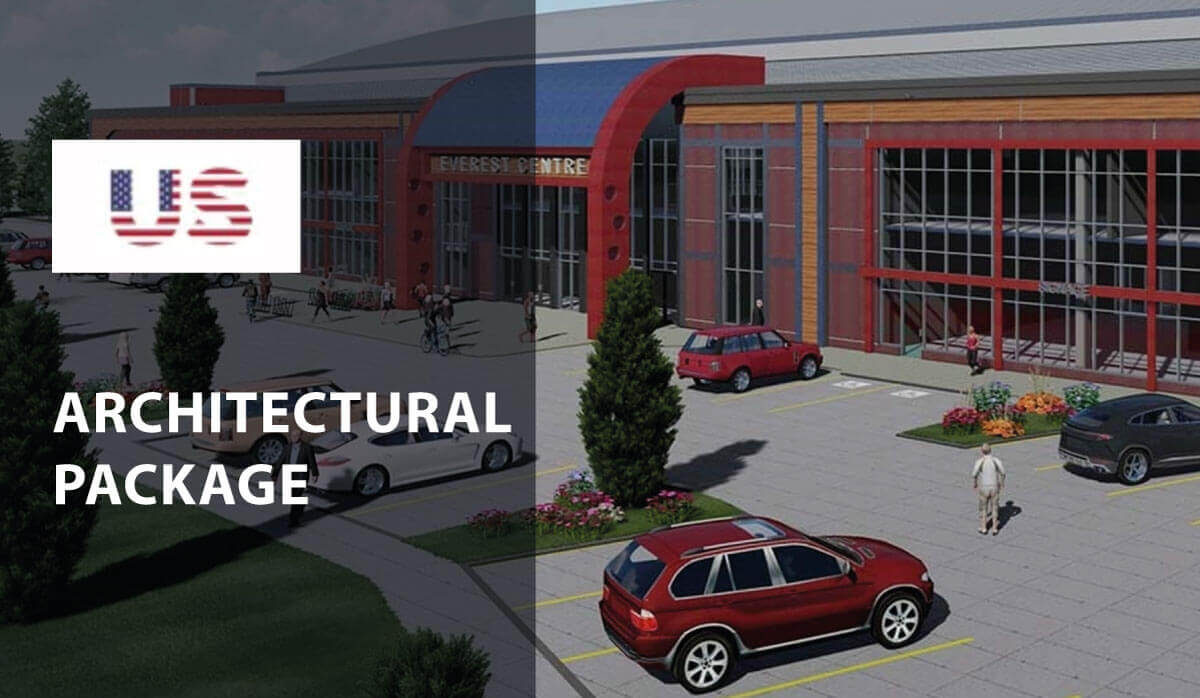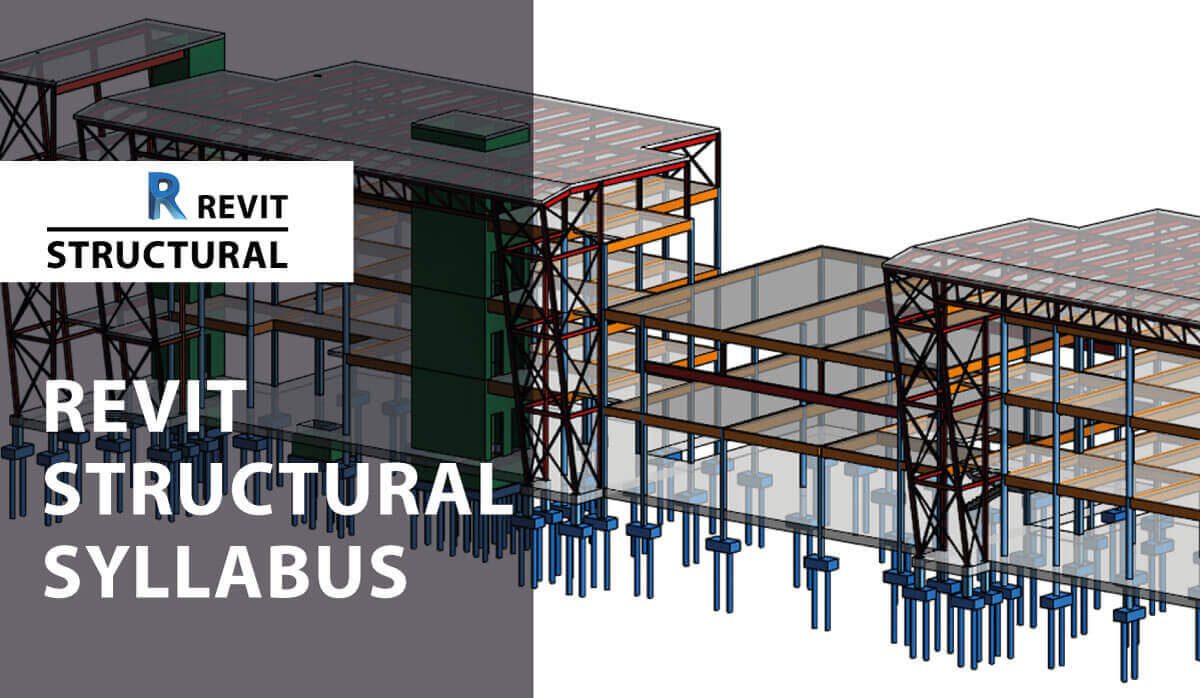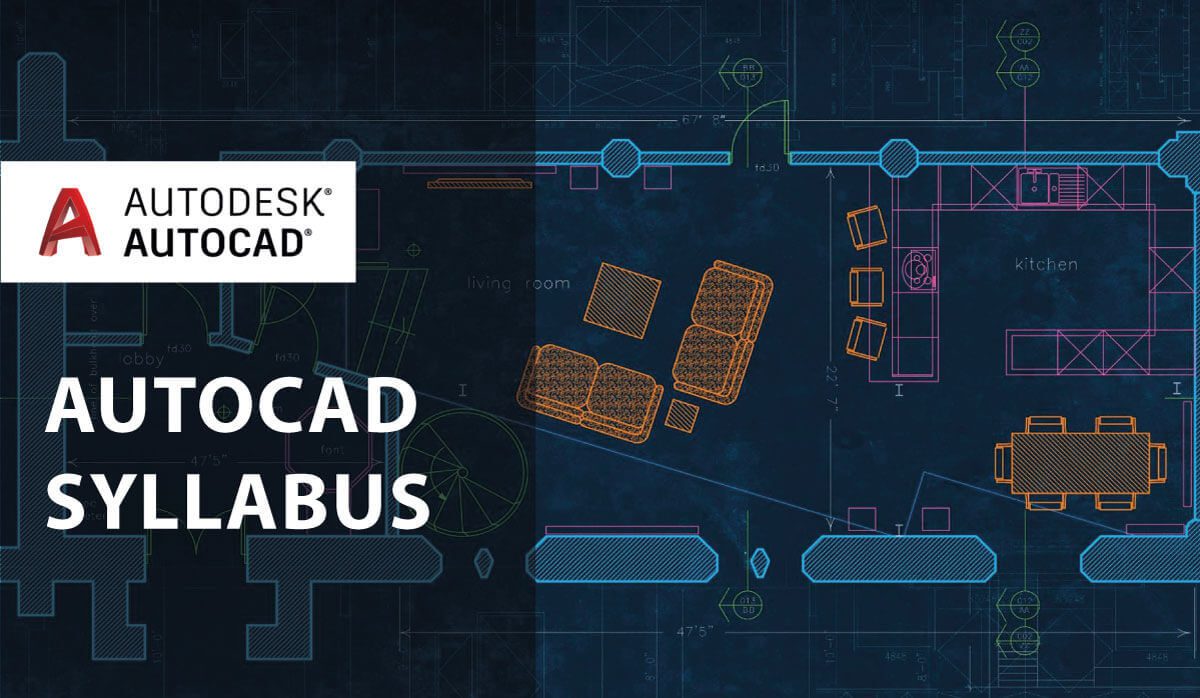3Ds MAX Training Course

3Ds MAX Training Course Content
- Introduction to BIM and Autodesk Revit
- Project Setup
- Revit Interface
- Basic Drawing and Modify Tools
- Setting Up Levels and Grids
- Importing and Linking Files
- Rooms and Areas
- Modeling Walls
- Working with Doors and Windows
- Working with Curtain Walls
- Working with Views
- Adding Components
- Modeling Floors
- Modeling Ceilings
- Modeling Roofs
- Modeling Stairs, Railings, and Ramps
- Site and Topography
- Creating Construction Documents / Sheet Setup
- Annotating Construction Documents
- Adding Tags and Extracting Schedules
- Creating Details
- Introduction to Work sets
- Furniture Layout
- Basic Revit Family Creaon
What You Will Get In 3DS Max Training Course
A 3D animation application course deals with how to create, design, develop, and animate virtual environments. This course has become popular nowadays amongst the young generation. Through this course, you can learn about different models of 3d objects, how to control the characters of an animation project, how to create realistic physics in MassFX, and many more.
There are no eligibility criteria to learn this course. Anyone interested in learning, designing, and developing 3ds Max and wants to go in this field (3d animation, 3d architectural modeling, etc.) in the future can learn this course. But for higher education, one must have a basic certificate and diploma in 3ds Max courses.
Benefits Of 3DS Max Training Course
It supports a huge number of tools that are easily available for modeling.
It is user-friendly in modeling and complex animation
It supports powerful and multiple tools for animation
It supports the Material Editor which allows the user to create and edit materials and maps in their scenes.
It is user-friendly in modeling and complex animation
It supports powerful and multiple tools for animation
It supports the Material Editor which allows the user to create and edit materials and maps in their scenes.

Start Your
Graphic Journey With Us
Graphic Journey With Us











