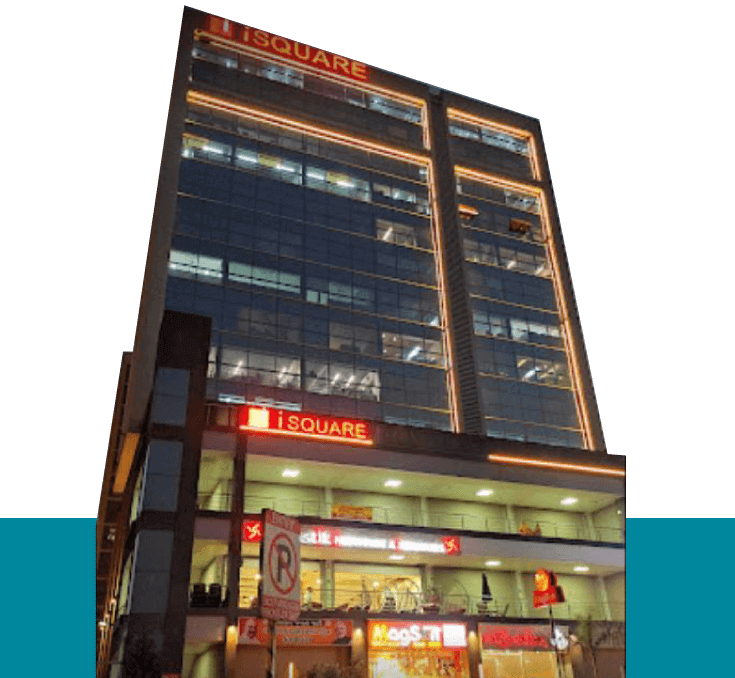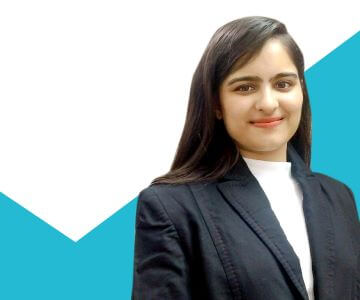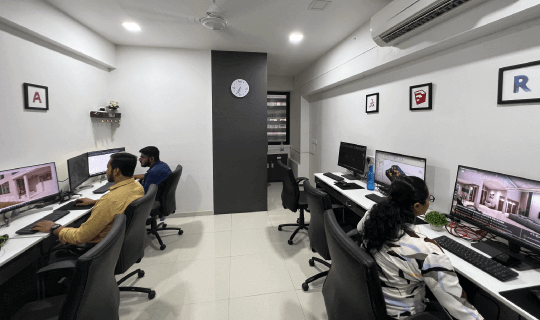Helping You Visualize Your Dream
COMPANY
About

BIMagine is a premium institute offering Specialized interior Design & architecture software courses for students wanting to become professionals in this field. We offer the best interior design & architecture courses based on the industrial requirement.
If you want to master 3D design, you’ve come to the right place. We will guide you through the concept of profile modeling and allow you to utilize 3D solid modeling tools to create and edit more complex designs. Becoming an expert doesn’t happen overnight. Luckily for you, BIMagine has several expert-led courses available to help you master the craft of 3D modeling.
Students will get the best guidance and project training about all courses from skilled professionals and lectures from industry experts. We enable students to get complete industry exposure and help them make their careers in the field.
TRAINERS

Saurabh shares his knowledge to understand the project data and then to translate that data into parsable information and then preparing data rich BIM models spanning from conceptual phase, through construction, and into facility management. He also provide support in linking on site construction process with virtual design construction process.

Graduation in Architecture, Pathik sir has fresh perspective of what latest tips and tricks can be used in softwares like AutoCAD, SketchUp, Lumion, etc.
He has experience of working in Architecture, interior as well as out-sourcing projects. Being part of teams of designers as well as site coordinators, he knows how to utilise softwares to better communicate designs with clients and different agencies.
Graduation in Architecture, Pathik has fresh perspective of what latest tips and tricks can be used in softwares like AutoCAD, SketchUp, Lumion, etc.
He has experience of working in Architecture, interior as well as out-sourcing projects. Being part of teams of designers as well as site coordinators, he knows how to utilise softwares to better communicate designs with clients and different agencies.


Subhrajit Biswas is an Architect and Urban Planner efficient in handling architectural and planning software.
He is currently enriching his career on the various out sourced projects in Bimagine Global Studio understanding managing delivering through virtual design process to the overseas clients with their requirements.

Alka Tripathi ma’am has got a rich experience in implementing BIM in high-rise residential projects under L&T in Mumbai. She has a remarkable contribution in leading MNCs (AEC sector) in Gujarat in improving documentation process and quality control. With 8+ years of BIM Modeling and BIM
Coordination using Revit, she loves to deliver her learnings to BIMagine Learning Frame.
Alka Tripathi has got a rich experience in implementing BIM in high-rise residential projects under L&T in Mumbai. She has a remarkable contribution in leading MNCs (AEC sector) in Gujarat in improving documentation process and quality control. With 8+ years of BIM Modeling and BIM Coordination using Revit, she loves to deliver her learnings to BIMagine Learning Frame.


Chelsi Bavsar a technocrat Architect with software skills and having expertise in developing construction drawings, generating 3D models & doing research and development in both exterior and interior design. She assist students in understanding architectural fundamental concepts as per building codes.
WHY WE STARTED
To sustain and enhance the quality of the human environment at all scales, from the individual to the global. An architect is responsible for keeping up harmony between artistic creativity and technology innovation, synthesizing various cultural diversities.
To inspire the younger generation to demonstrate their commitment to our natural ecology, sustainability, and the development of a quality built environment, and to nurture students in the exploration of architecture and its divergent approaches, and their creativity in design.
Apart from graduating from any college, we offer interested students to make a career in architecture and design.
MISSION
VISION
BIMagine architecture students progress boldly towards a future abundantly filled with hope for a built environment that celebrates the human and the humane, an environment that is as functional and well-constructed as being meaningful and beautiful.
Graphic Journey With Us












